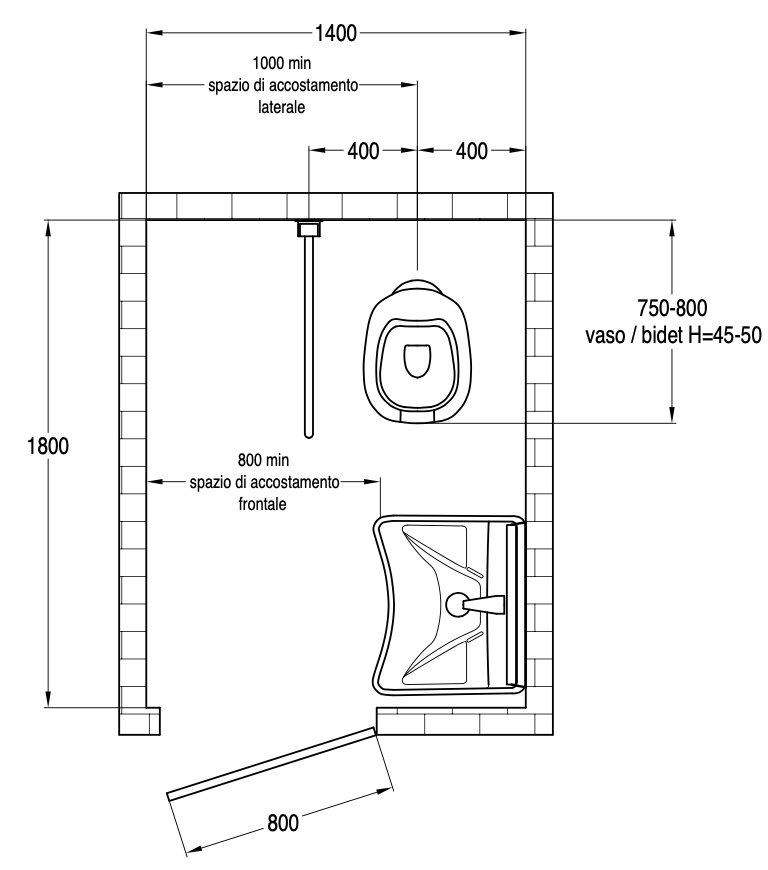Menu
The bathroom is a space that needs some precaution to make life easier and more comfortable for both the elderly and disabled. Accessing the sink, getting up and sitting on the w.c. or getting in and out of the shower are actions that may seem simple, but unfortunately this is not the case for people with reduced mobility who need special sanitary fittings and aids to use the bathrooms easily and safely. Having specific sanitary ware and aids make the daily routine easier and allow them to be independent in complete safety.

The first thing to consider when designing a bathroom for the elderly or people with reduced mobility is accessibility. It is essential to build a space free from obstacles (carpets, objects, …) and architectural barriers. An assisted bathroom in a residential house or in a public place must, therefore, guarantee enough space to any user for maneuvering and moving. The restrooms must offer the space to move around a wheelchair, with appropriate spatial arrangements. In particular, it must offer:
– the space necessary for the lateral approach of the wheelchair to the WC and, where present, to the bidet, the shower, the bathtub, the sink or the washing machine;
– the space required for the approach of the wheelchair to the washbasin, preferably a shelf type (nothing underneath);
– provide suitable handrails, aids and emergency bells placed near the WC and the tub or shower.

The bathroom design must ensure the maneuvering and use of the sanitary ware even for people with reduced mobility, guaranteeing the lateral approach to the WC, bidet, bathtub, shower, and the front approach to the sink.
To do so, it is important to respect the following minimum dimensions:
Toilets and bidets for people with low mobility are higher than the classic sanitary ware, to facilitate the transfer from the wheelchair and to ease the movement of getting up and sitting down. Furthermore, the w.c. and the bidets are preferably wall-hung, in particular the axis of the toilet or bidet must be placed at a minimum distance of 40 cm from the side wall, the front edge should be at 75-80 cm from the rear wall and the upper surface at 45 -50 cm from the floor. If the axis of the toilet or bidet is more than 40 cm from the wall, it is advisable providing a handle or handrail at 40 cm from the axis of the sanitary appliance to make the movements safer. For small bathrooms, you can replace the bidet with a hydrobrush. In this case, it is ideal to install a toilet with a front opening that facilitates the use of the shower.
In bathrooms adapted for the elderly and disabled, the washbasin should be installed at a height that makes them easy to use: the upper surface should be at 80 cm from the floor. We recommend not to install anything underneath (columns, shelfs, etc…), and the siphon should be preferably placed next to the wall or into the wall to leave the space for the wheelchair. Reclining mirrors are very useful because they can adapt to different heights. We also recommend the use of clinical lever taps or electronic taps that can be easily activated by everyone.


For the elderly and people with low mobility, it is preferable to install a shower, because the bathtub is less accessible and can be more dangerous. The shower tray should be at the floor height, and it should have a handheld shower and a folding seat that can be locked in to free the space when not needed. We recommend installing horizontal grab bars, to help the user getting up from the seat and standing safely.
In the restrooms open to the public, we recommend installing handrails near the toilet, placed at a height of 80 cm from the floor, with a diameter of 3 – 4 cm; if fixed to the wall it must be placed at 5 cm from it.
Accessible residential housing units must be equipped with horizontal and/or vertical grab bars and handrails near the appliances; the type and characteristics of the handles or handrails must comply with the specific needs.




Keep up to date
Idral S.p.a. a socio unico – Via Isei 8/10 – 28010 Gargallo (NO) Italia
Cap. Soc. € 660.000 i.v. | C.F. e Iscr. reg. imp. NO 00124610031 | REA n° 104665 | C.C.I.A.A. Novara | P.IVA 00124610031