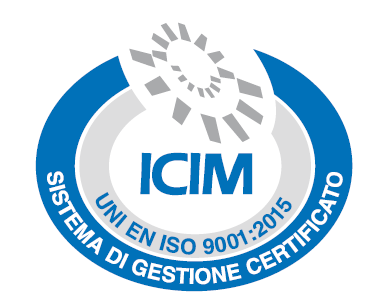Menu
BIM stands for “Building Information Modeling” and is defined as the digital representation of the physical and functional characteristics of an object, regardless of its nature. It consists of a 3D model that contains all the physical, performance, and functional data of the object.
However, BIM is not just a new format for 3D representation; it is a technology that allows the creation of an informative and shared model containing useful information in every phase of the design process. This includes technical drawings, building geometries, object geolocation, material properties, thermal characteristics, energy performance, installations, safety, maintenance, demolition, etc.
In our case, the information we would share pertains to the geometry of the taps, properties of the materials used, technical specifications, and all relevant technical details to assist the designer in project development.
Currently, there are four levels of BIM, as follows:
There are several levels of detail (LOD) that define the level of precision of the information contained within the BIM model. They provide a reference point that allows all parties involved into construct the BIM model with the same degree of definition and content precision.
The LODs are as follows:

In relation to this, the Italian standard that refers to the aforementioned LODs is UNI 11337-4:2017, and they are defined according to the scale listed below:
BIM helps clients, architects, and engineers provide information to manage infrastructure throughout its life cycle, reducing operational costs and maintenance interventions.
The utilization of BIM in infrastructure projects is increasing, inducing many operators in the industry to adopt it to achieve greater competitiveness and secure new contracts.
Projects that embrace a BIM-based approach offer several advantages, including:

So much so that public administrations are increasingly imposing the use of BIM in their projects. In fact, in Italy, with the approval of DM 560 in 2017, the methods and timelines for the progressive introduction of the BIM method in construction and infrastructure were established, leading to its complete implementation by 2025 (subject to extensions and/or derogations).
That being said, BIM is a tool that is gaining more and more prominence in our work lives, helping us simplify the work of others for greater precision and speed in the design and development of small and large projects. Our BIM files are available on the product page of each item.
by Francesco Balbo
Technical Office




Keep up to date
Idral S.p.a. a socio unico – Via Isei 8/10 – 28010 Gargallo (NO) Italia
Cap. Soc. € 660.000 i.v. | C.F. e Iscr. reg. imp. NO 00124610031 | REA n° 104665 | C.C.I.A.A. Novara | P.IVA 00124610031